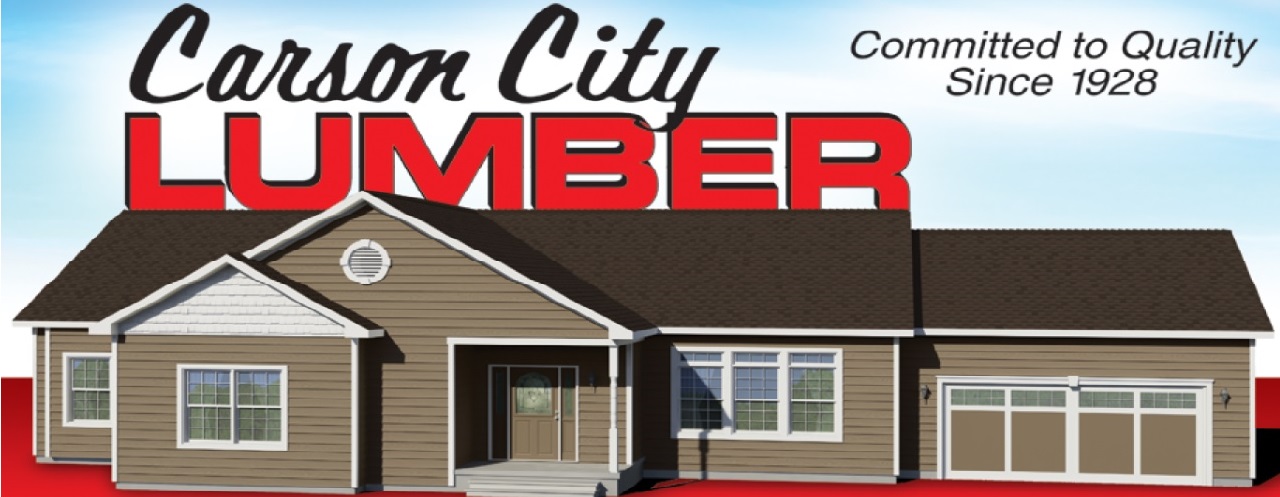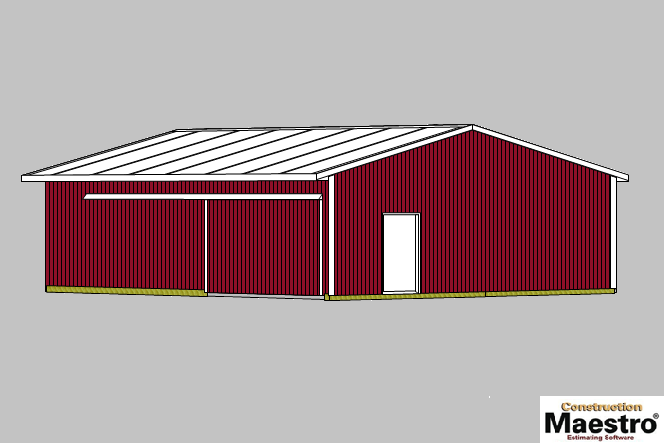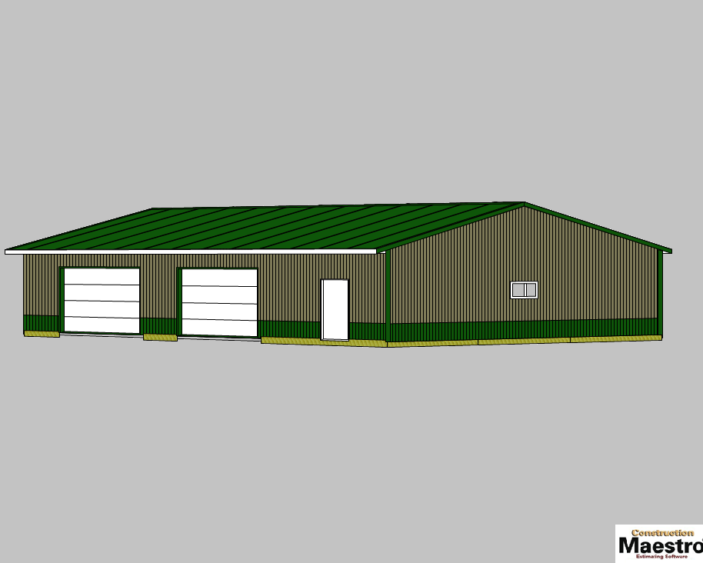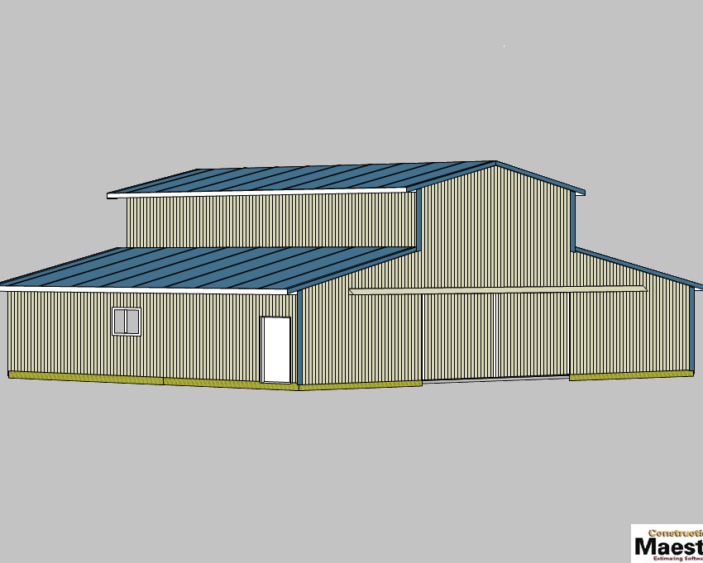Unfortunately we can’t show you online all of the different barns we are capable of estimating and supplying. The fact is, if you have an idea, we can help you design it on paper and develop an estimated material list. The sky is the limit when it comes to doors, windows, colors, materials, horse accessories and size! From a small backyard shed, to 60′ wide freestall barns, we can do it all. Please contact us with your idea or stop in, we WANT to help!
Pole Barn #1 24x24x10
24x24x10 Post Frame building
Steel Roof and Sidewalls
One 10×9 Slider door on eave side
One 3′ Blank Steel entry door
12″ Overhang with Aluminum soffit
Pole Barn #2 30x40x10
30x40x10 Post Frame building
Steel Roofing and Steel Sidewalls with 42″ wainscotting
2 – 9×8 Overhead Doors in the eave wall
1 – 3′ 9-lite entry door
4 – 3’x2′ Insulated sliding window
12″ Overhang with aluminum soffit
Call for details and customization!
Kentucky Style
Kentucky style barn with a tall main section and a lean-to off of each side.
Shown with Two-tone steel
12″ Overhang with aluminum soffit
14′ x 9′ Slider Doors
One Entry door
Three 3’x3′ sliding windows




