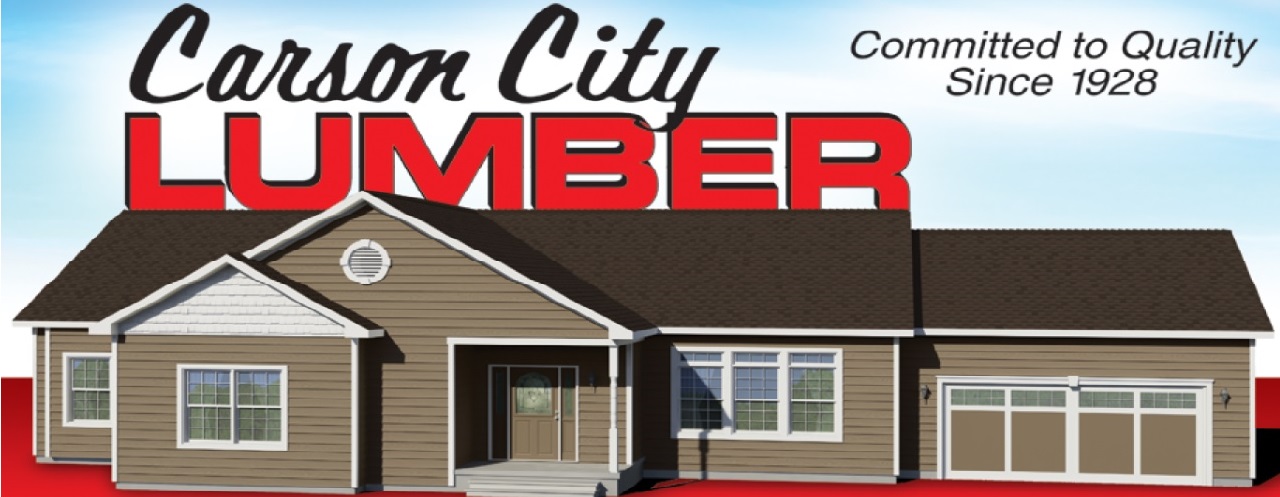Kentucky style barn with a tall main section and a lean-to off of each side.
Shown with Two-tone steel
12″ Overhang with aluminum soffit
14′ x 9′ Slider Doors
One Entry door
Three 3’x3′ sliding windows
Continue Reading →
NOV
Posted by: Chris
Kentucky style barn with a tall main section and a lean-to off of each side.
Shown with Two-tone steel
12″ Overhang with aluminum soffit
14′ x 9′ Slider Doors
One Entry door
Three 3’x3′ sliding windows
Continue Reading →
Posted by: Chris
30x40x10 Post Frame building
Steel Roofing and Steel Sidewalls with 42″ wainscotting
2 – 9×8 Overhead Doors in the eave wall
1 – 3′ 9-lite entry door
4 – 3’x2′ Insulated sliding window
12″ Overhang with aluminum soffit
Call for details and customization!
Continue Reading →Posted by: Chris
24x24x10 Post Frame building
Steel Roof and Sidewalls
One 10×9 Slider door on eave side
One 3′ Blank Steel entry door
12″ Overhang with Aluminum soffit
Continue Reading →
