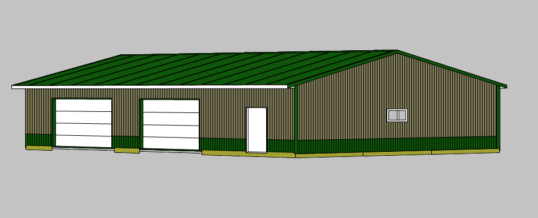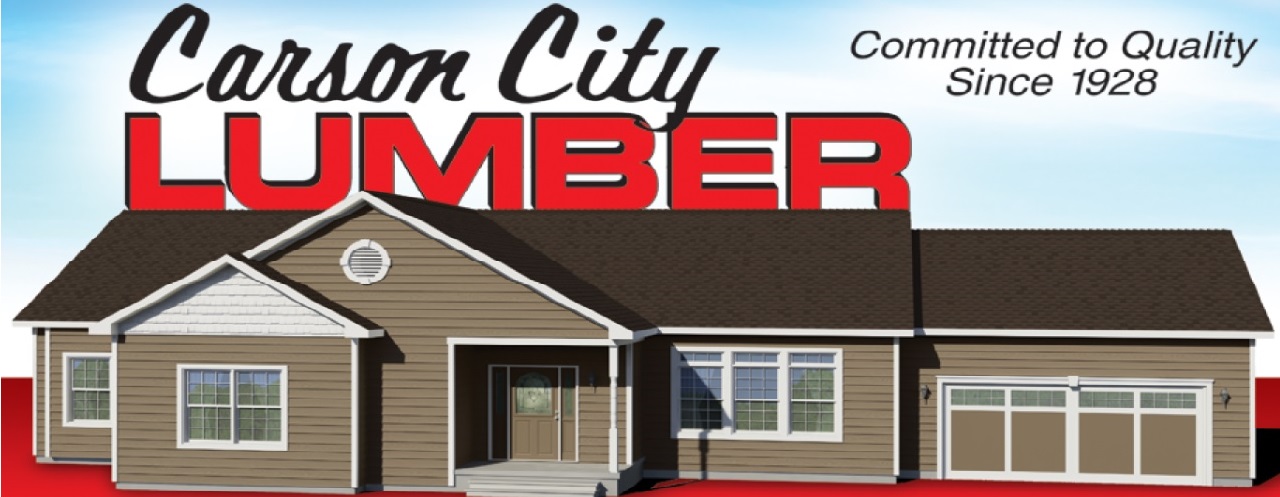
30x40x10 Post Frame building
Steel Roofing and Steel Sidewalls with 42″ wainscotting
2 – 9×8 Overhead Doors in the eave wall
1 – 3′ 9-lite entry door
4 – 3’x2′ Insulated sliding window
12″ Overhang with aluminum soffit
Call for details and customization!
18
NOV
Share
NOV

About the Author: